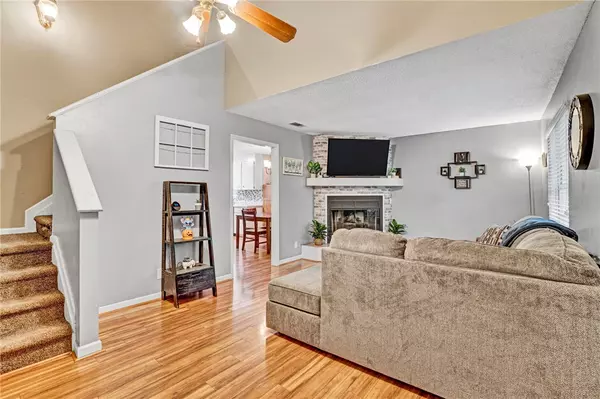
3 Beds
2 Baths
1,362 SqFt
3 Beds
2 Baths
1,362 SqFt
Key Details
Property Type Condo
Sub Type Condominium
Listing Status Active
Purchase Type For Sale
Square Footage 1,362 sqft
Price per Sqft $135
Subdivision Abbey Court
MLS Listing ID 20294179
Style Traditional
Bedrooms 3
Full Baths 2
HOA Fees $1,200/ann
HOA Y/N Yes
Year Built 1989
Annual Tax Amount $668
Tax Year 2024
Lot Size 871 Sqft
Acres 0.02
Property Sub-Type Condominium
Property Description
Discover your next place to call home in this versatile two-story condo, offering 3 bedrooms and 2 full baths across approximately 1,362 square feet. Inside, you'll find a bright, generously sized living area centered around a cozy gas-log fireplace—a perfect gathering spot or relaxing retreat.
The kitchen is well-equipped with ample cabinet and counter space, conveniently adjacent to a casual dining area. The separate laundry room adds practical ease and bonus storage, making day-to-day living smoother.
Upstairs or on the main level (your choice!), you'll find flexible layout options for the primary suite—choose the space that best meets your lifestyle or use one bedroom as a private retreat while the others serve as guest rooms, workspaces, or roommate rentals. With three bedrooms, this home delivers strong roommate/investment potential or a comfortable down-sized scenario.
Step outside to the covered back porch overlooking a lush, wooded backyard—relax beneath the shade of mature trees without the maintenance fuss. A welcoming front porch invites you to unwind outdoors too.
The location is a major plus: close to restaurants, shopping and schools, this condo gives you the freedom to simplify life—less yard work, more free time, and access to the things you love. Whether you're looking to invest, share the space, or settle into something manageable that doesn't sacrifice room to roam, this condo offers it all.
Location
State SC
County Greenwood
Community Common Grounds/Area
Area 520-Greenwood County, Sc
Rooms
Basement None
Main Level Bedrooms 1
Interior
Interior Features Ceiling Fan(s), Cathedral Ceiling(s), Laminate Countertop, Bath in Primary Bedroom, Main Level Primary, Multiple Primary Suites, Tub Shower, Upper Level Primary, Walk-In Closet(s), Window Treatments, Storm Door(s)
Heating Central, Electric
Cooling Central Air, Forced Air
Flooring Carpet, Laminate, Vinyl
Fireplaces Type Gas, Option
Fireplace No
Window Features Blinds,Vinyl
Appliance Dishwasher, Electric Oven, Electric Range, Microwave, Smooth Cooktop
Exterior
Exterior Feature Paved Driveway, Porch, Storm Windows/Doors
Parking Features None, Driveway
Community Features Common Grounds/Area
Utilities Available Electricity Available, Natural Gas Available, Sewer Available, Underground Utilities, Water Available
Water Access Desc Public
Roof Type Architectural,Shingle
Porch Front Porch, Porch
Garage No
Building
Lot Description Level, Outside City Limits, Subdivision, Trees
Entry Level Two
Foundation Slab
Sewer Public Sewer
Water Public
Architectural Style Traditional
Level or Stories Two
Structure Type Vinyl Siding
Schools
Elementary Schools Springfield Elementary
Middle Schools Westview Middle
High Schools Emerald High
Others
HOA Fee Include Maintenance Grounds,Pest Control,Trash
Tax ID 6836-679-298
Security Features Smoke Detector(s)
Membership Fee Required 1200.0






